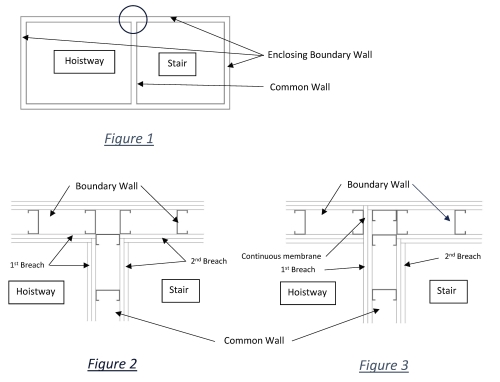FIRE PREVENTION AND BUILDING SAFETY COMMISSION
Department of Homeland Security
Written Interpretation of the State Building Commissioner
Interpretation #: CEB-2022-21-2014 IBC-713.8.1
Building or Fire Safety Law Interpreted
675 IAC 13-2.6 2014 Indiana Building Code Section 713.8.1 Prohibited [shaft] penetrations. Penetrations other than those necessary for the purpose of the shaft shall not be permitted in shaft enclosures.
Given a design (see Fig. 1) in which an elevator hoistway is immediately adjacent to an interior exit stair enclosure, and in which both enclosures are of the same fire-resistive cavity wall construction, does terminating one or both of the gypsum board membranes at the ends of the common wall (see "T" intersection plan detail, Fig. 2) constitute a penetration of the shaft enclosure prohibited by Section 713.8.1 of the 2014 Indiana Building Code (IBC)?
Interpretation of the State Building Commissioner
No. Given the construction described above, the interrupted membranes at the ends of the common wall (Fig. 2) do not constitute prohibited penetrations of the boundary walls under Section 713.8.1 of the 2014 IBC.
The reason for the separation requirement between the two adjacent spaces is to delay the spread of fire from the hoistway (nominally unoccupied during a fire) to the stair (occupied as a protected egress path) for no less time than that of the required fire-resistance rating. If the walls are concrete or solid masonry, the necessary fire resistance is native to the core material of the walls, which remains monolithic at the "T" intersection. However, with cavity wall construction, the primary fire resistance is provided by a pair of surface membranes attached to the opposite sides of the framing members. Depending on the manner in which the "T" intersection is constructed, one or both of the membranes of the common wall may not be able to completely seal off the intersecting stud cavities of the boundary wall.
While terminating the common wall membrane in this manner (Fig. 2) appears to prevent one of the adjacent protected spaces from being fully enclosed as required (Fig. 3), a close comparison of the two designs reveals there is no practical difference in fire safety performance between them. This is true regardless of which of the common wall's membranes continues through to the far surface of the boundary wall.
In examining the two details, we see that regardless of the path of the fire through the stud cavities, it must always breach two surface membranes before reaching the interior of the stair. Whether this occurs directly through the common wall, or through a more circuitous path in the boundary wall stud cavity makes no difference in minimum time required to breach both membranes, nor does it make any difference in the likelihood of it occurring in any given location. In other words, the same threat exists to the stair, regardless of which design is utilized. As such, there is no practical reason to require the complete enclosure of one or the other space before the adjacent enclosure is constructed.
Of course, full design context is important, and for the interrupted membrane detail (Fig. 2) to provide the intended resistance, two specific criteria must be met: (1) in the event the two enclosures' individual required fire-resistance ratings differ, they must both be constructed to meet the greater of the required ratings; and (2) proper vertical continuity of the rated assemblies must be maintained to ensure protection from other areas of the structure. If both criteria are met, either design meets the intent of the code, and the spaces are considered separated from each other as required.

Posted: 11/02/2022 by Legislative Services Agency
DIN: 20221102-IR-675220315NRA
Composed: Nov 16,2024 3:16:52PM EST
A
PDF version of this document.


